Case Study
Revit Capabilities – COBie Modelling and BIM Integration
COBie Modelling
and BIM Integration

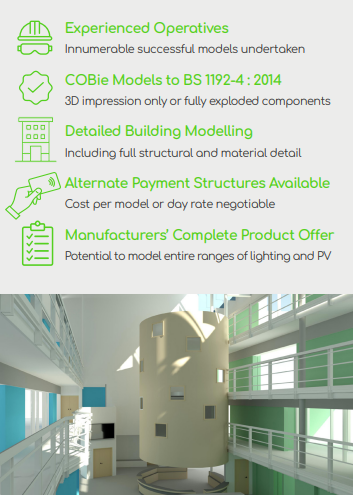
Project Overview
LYNXled experienced users can create accurate digital [COBie] 3D models of Luminaires, Photo-voltaic [PV] panels and much more. Each complete with dimensions and properties attributed, e.g. material types, thickness, RAL colours, etc.
Revit includes 3 categories of objects [‘families’ in Revit terms]:
– System Families : walls, floors, ceilings, structures
– Loadable families : products, items, components
– In-place families : built in-situe within a project
As technology evolves, COBie remains relevant and adaptable. It can be incorporated in Building Information Models [BIM] and other digital platforms, ensuring that asset information remains current and valuable throughout the building’s lifecycle.
Secondly, LYNXled can live input data to established BIM models.
It is important to note BIM is not just software, but a Methodology. A collaborative real-time process for the generation and management of a building’s data, primarily the resource and man-hours to sustain the model for the life of the build.
Finally, Revit models can be undertaken for prelim assessment of portal frames, spacial analysis of structures, or simply for graphical presentation purposes.
Enquire directly Re: cost per COBie model [complexity dependant]. Or alternately a day rate cost can be negotiated. Similar approach to BIM Integration [build duration dependant].
Building Modelling
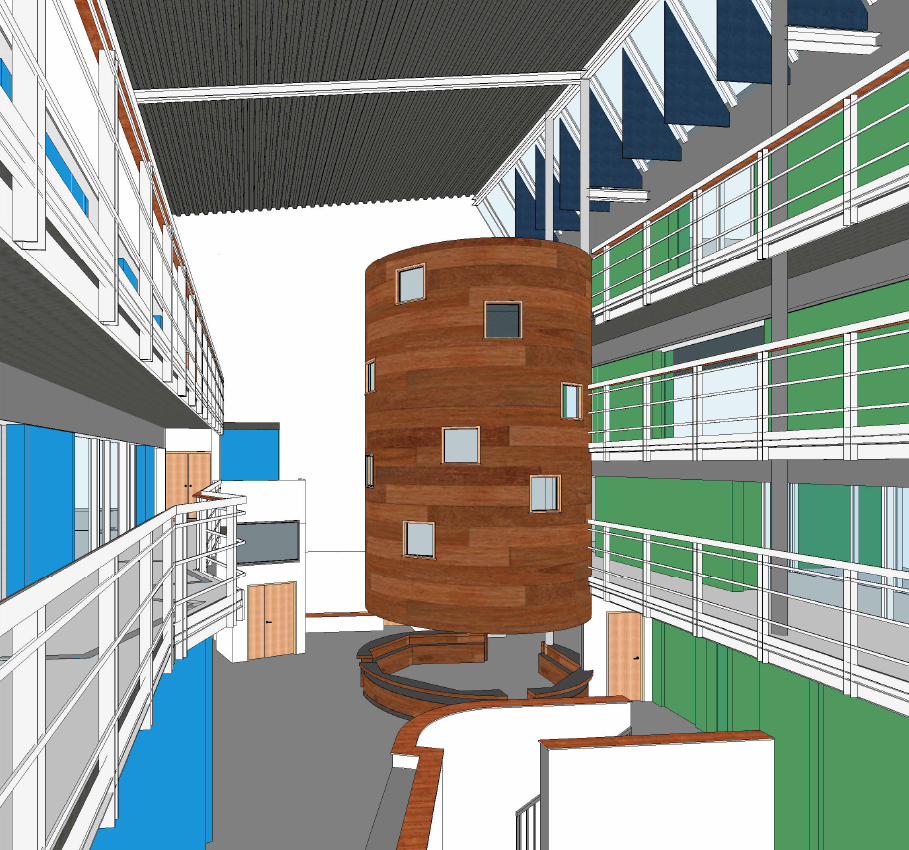
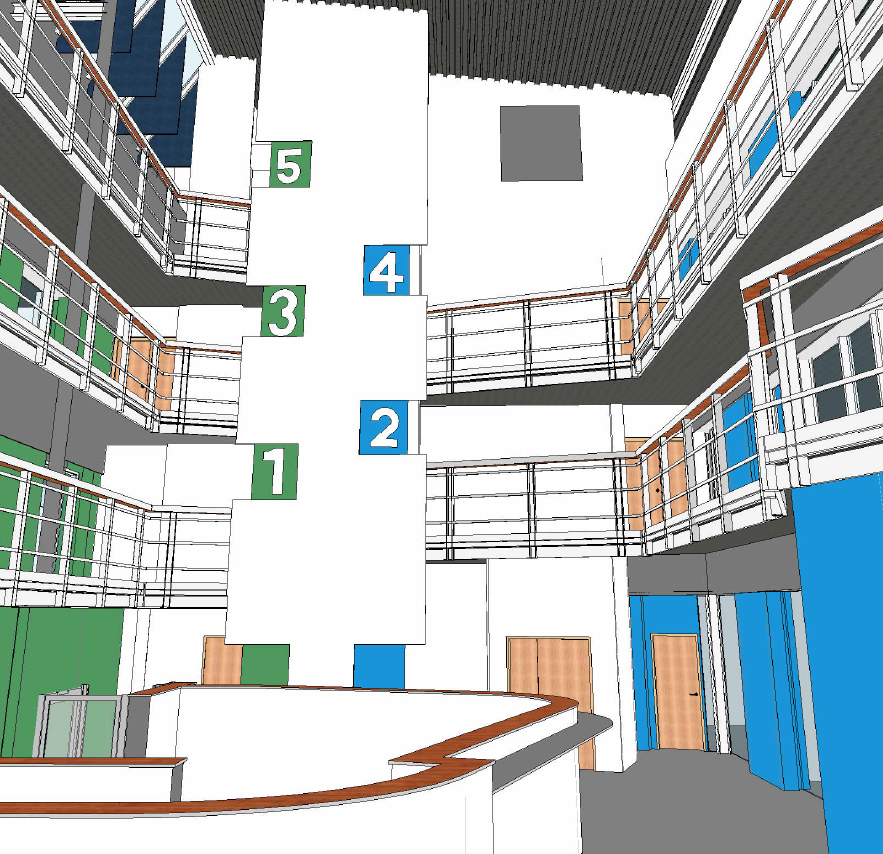
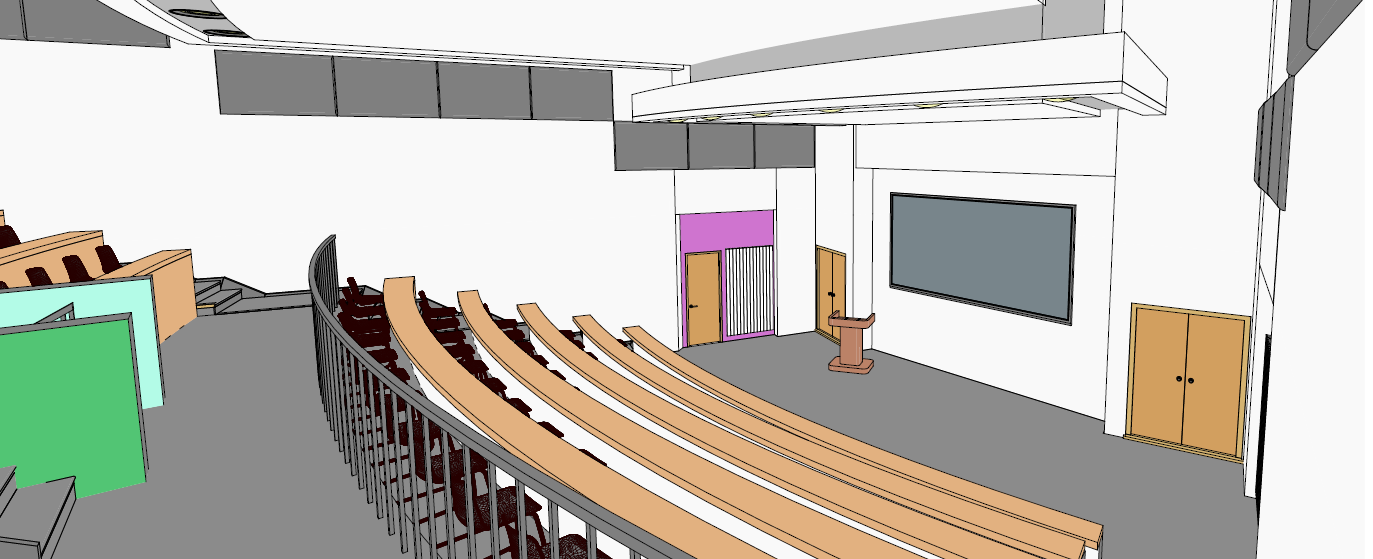
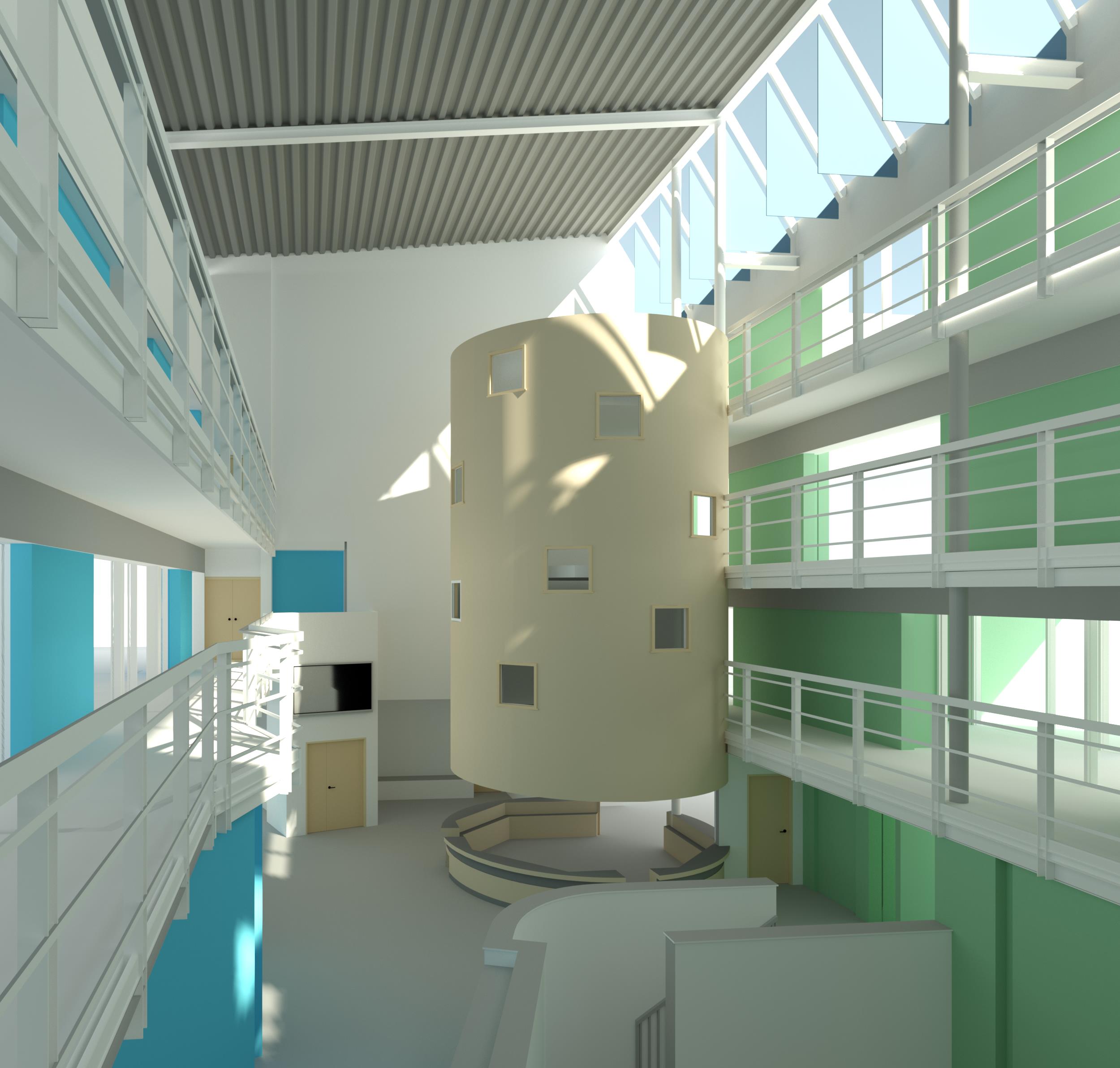
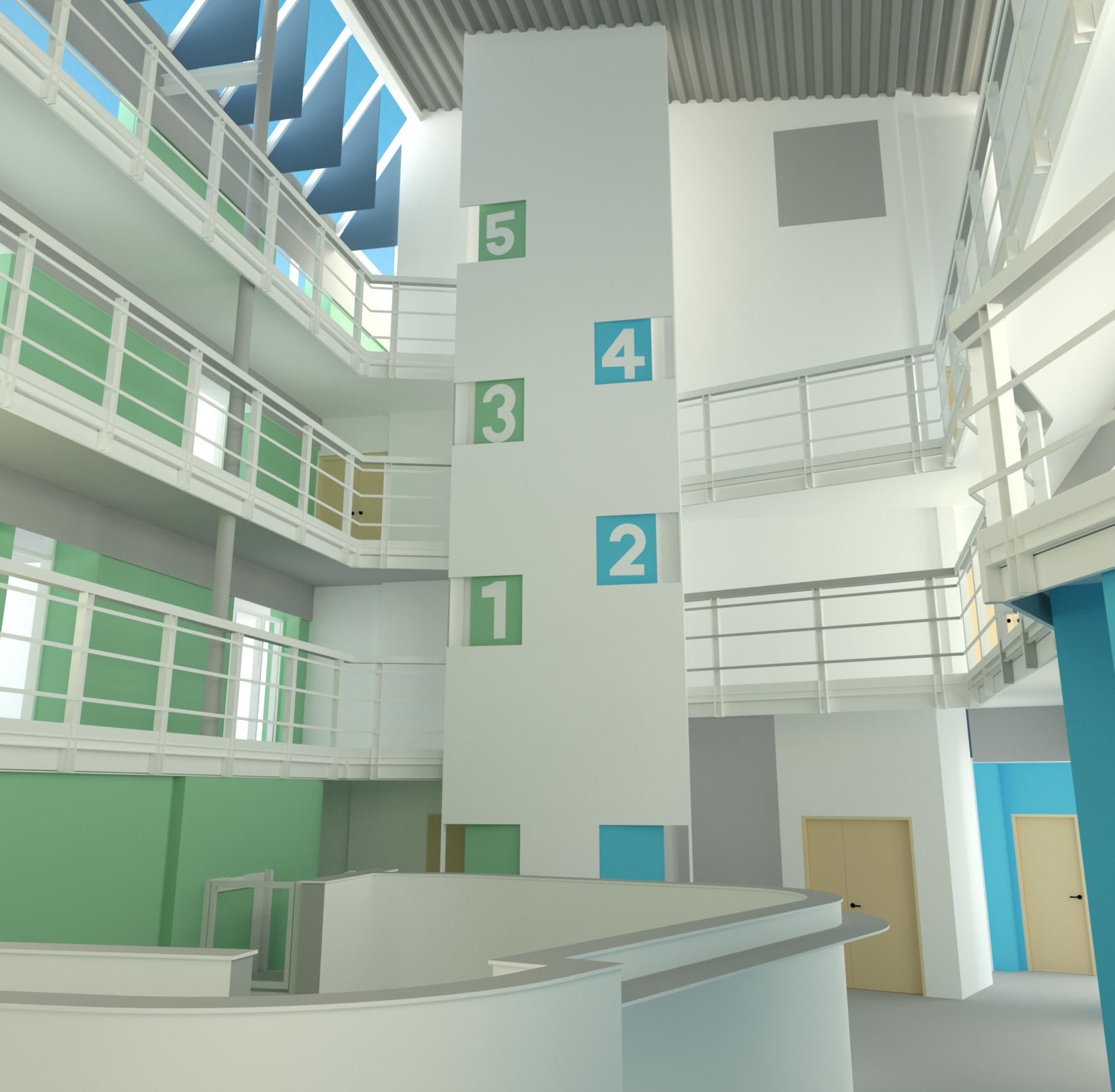
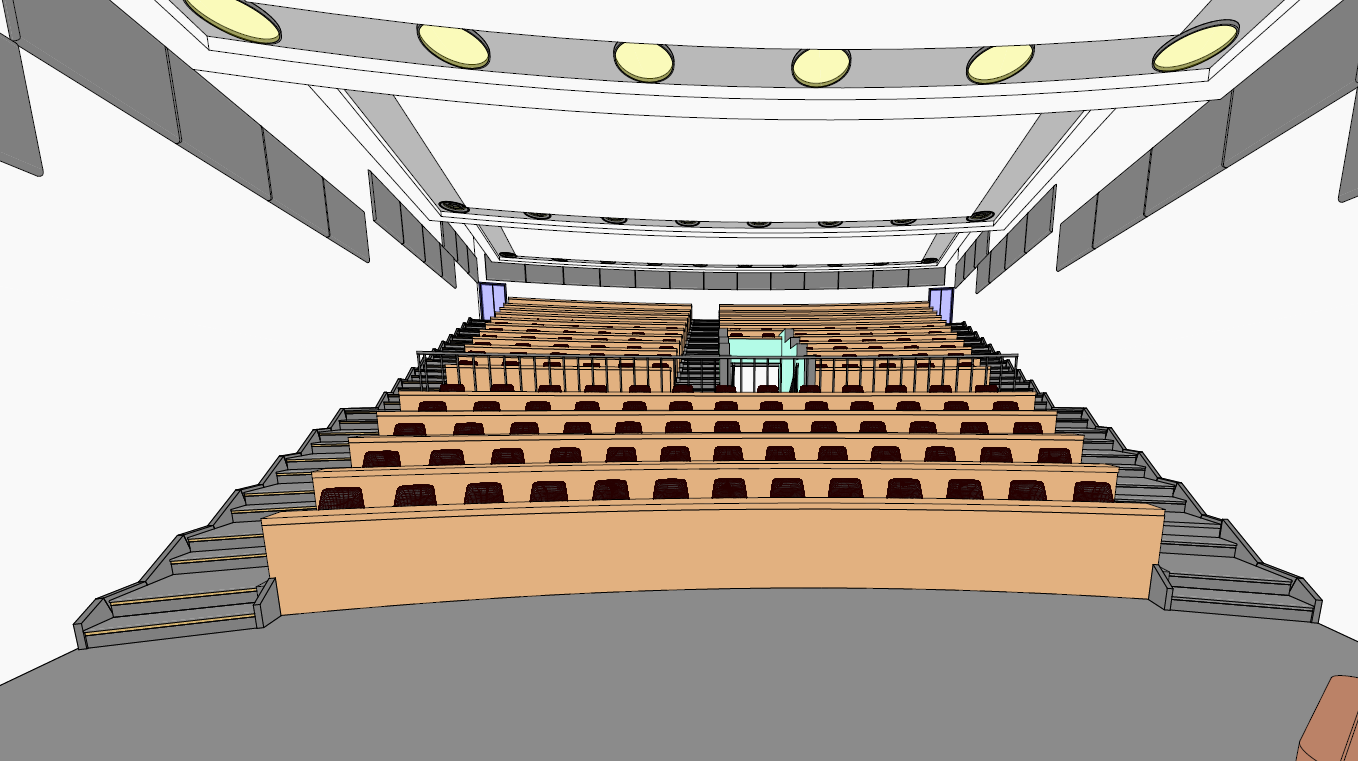
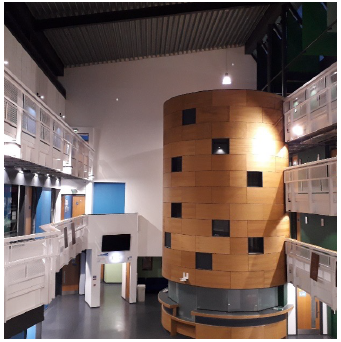
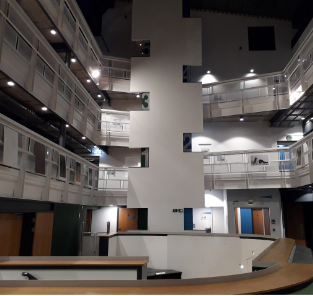
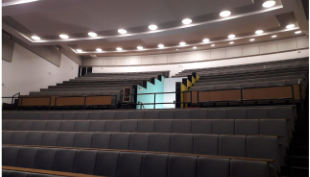
COBie Modelling – Luminaire Products
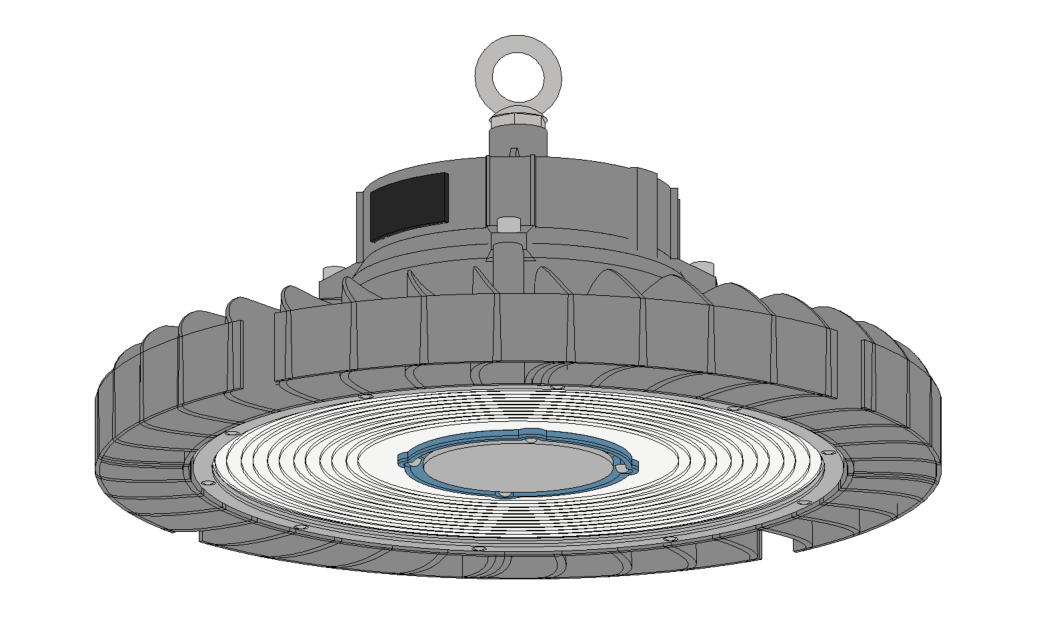
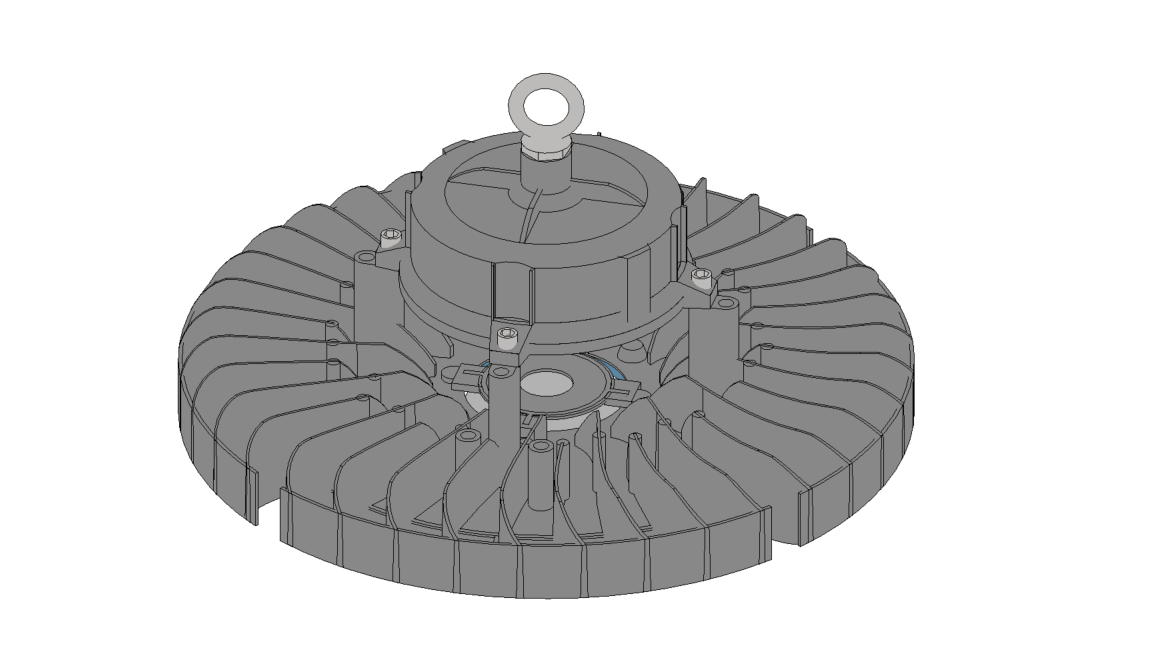
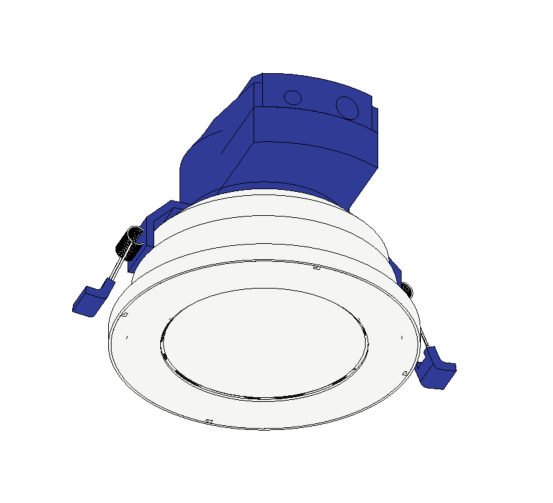
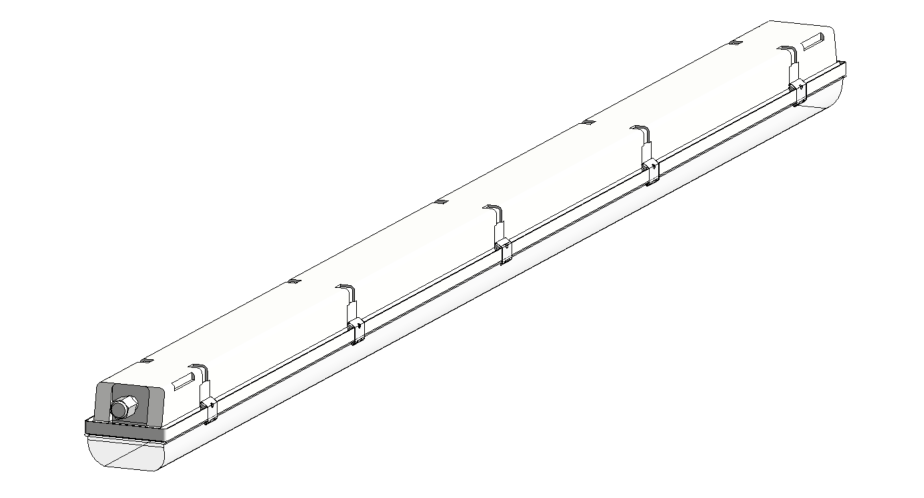
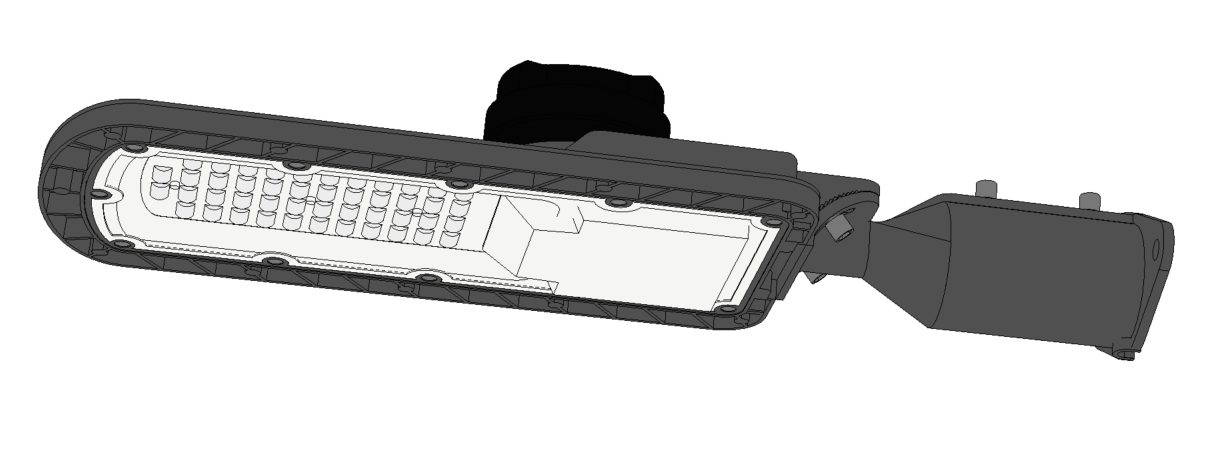
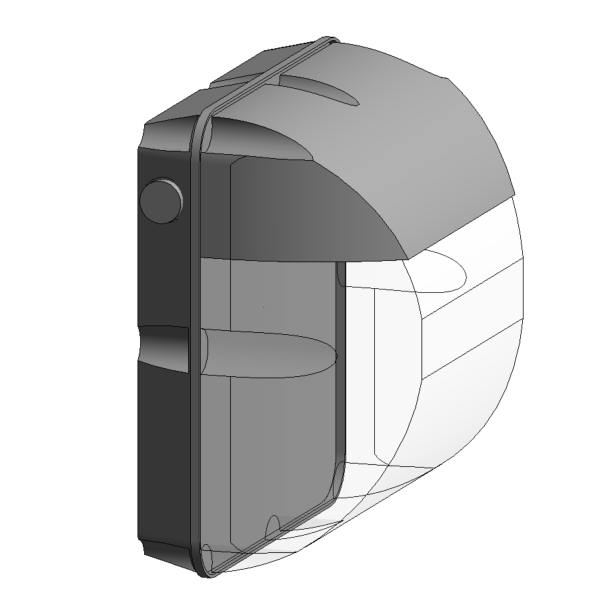
GET IN TOUCH
Email:
info@lynxled.co.uk
Telephone:
01282 682850
Address:
Ribble Court
1 Mead Way
Shuttleworth Mead Business Park
Padiham
BB12 7NG